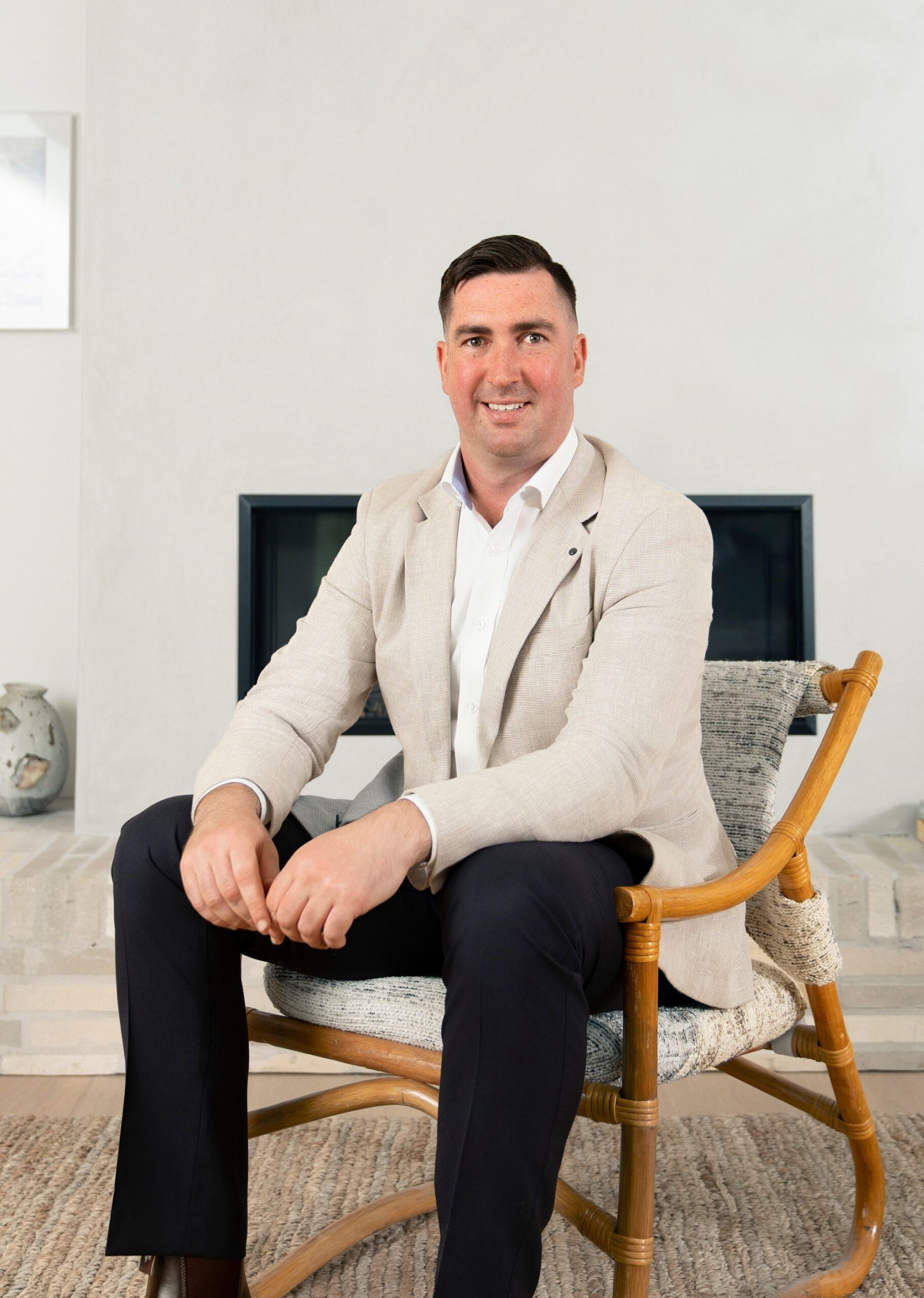Architectural Brilliance Meets Coastal Living
A true standout in the heart of Curlewis, this custom-designed residence blends bold architectural flair with coastal elegance to create a home that is as functional as it is beautiful. Spread across two thoughtfully designed levels, this five bedroom, three bathroom home offers multiple indoor and outdoor living zones ideal for families, entertainers, or those seeking flexible multigenerational living.
Step inside and be immediately impressed by the soaring entry void and striking timber feature wall that sets the tone for the bespoke design throughout. The ground floor is centered around a large rumpus/living room that spills effortlessly onto a covered alfresco entertaining space with BBQ zone and lush backyard featuring a firepit and raised gardens.
The downstairs bedroom and bathroom suite is perfect for guests, teens or dual-living, while upstairs you’ll find a light-filled open-plan kitchen, living and dining zone with balcony views. The kitchen is a showstopper—highlighted by a generous butler’s pantry, island bench, integrated appliances and minimalist aesthetics with a balcony that has bay views.
The luxe master suite boasts a walk-in robe and ensuite, while two further bedrooms are serviced by a beautifully tiled family bathroom with freestanding bath and curved feature wall. A study nook, ample storage, and dual outdoor decks add to the appeal, alongside a huge double garage with built-in workshop and direct laundry access, plus a second carport.
Located moments from the Bellarine Rail Trail, Bayview Central shopping centre, and popular schools and cafes, this vibrant neighbourhood offers a relaxed lifestyle just 20 minutes from Geelong’s CBD and close to some of the region’s best beaches and wineries.
• 5 bedrooms, 3 bathrooms, multiple living zones
• Designer kitchen with butler’s pantry and premium finishes
• Covered alfresco with BBQ area and beautifully landscaped backyard
• Ground floor bedroom suite perfect for multigenerational living
• Double garage with workshop, plus carport and additional storage
• Drying room, outdoor shower, and garden shed
For more information or to inspect the property, contact James Osborne on 0499 486 723 today
LOCATION
3222 CURLEWIS
PROPERTY DETAILS
Approx Size: 512.00
Car: 3
Bed: 5
Bath: 3
FEATURES
- Air Conditioning
- Balcony
- Broadband
- Built In Robes
- Deck
- Dishwasher
- Ducted Cooling
- Ducted Heating
- Outdoor Entertaining
- Remote Garage
- Reverse Cycle Aircon
- Rumpus Room
- Secure Parking
- Shed
- Study
- Walk In Robe
- Workshop
FLOORPLAN

