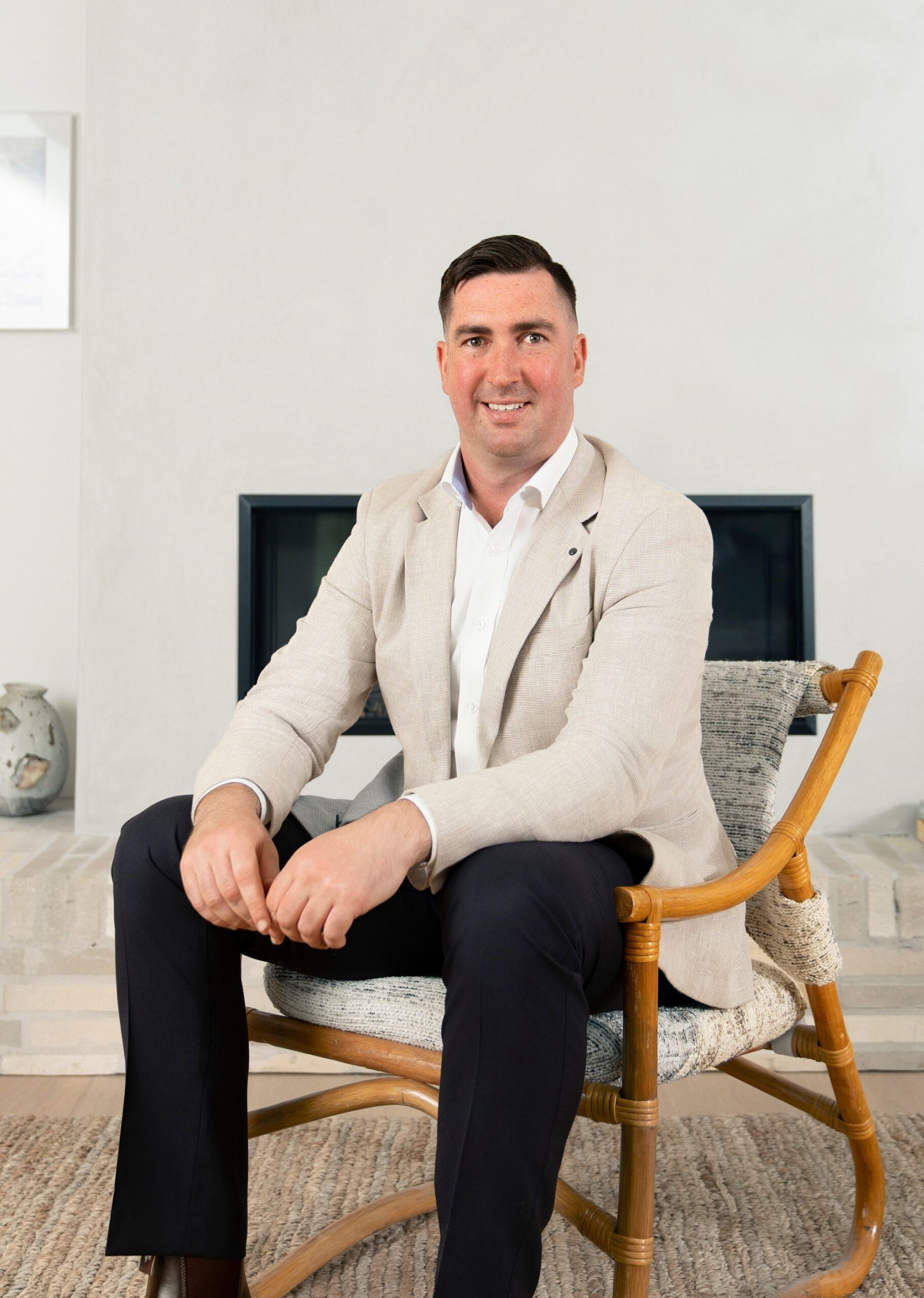Quiet Court Living with Family Comfort and Future Potential
Tucked away in a peaceful Belmont court, this inviting four bedroom home presents the perfect blend of lifestyle, location and long-term potential. Set on a generous allotment, it offers light-filled interiors, an open plan kitchen and dining zone, as well as a spacious backyard ready for entertaining, play, or future improvement (STCA).
Thoughtfully designed to accommodate families of all ages, the free flowing floorplan delivers four bedrooms, two bathrooms, and an abundance of versatile living space. The heart of the home is the kitchen and seamlessly connecting to the formal dining, meals area, and a generous living room filled with natural light.
Downstairs, you’ll also find a flexible fourth bedroom or study, a large rumpus room, and a second bathroom, ideal for growing families or multi-generational living. Upstairs comprises the main bathroom and three further bedrooms (all with built-in robes), including the spacious primary bedroom with direct access to the balcony.
Step outside and discover an expansive covered alfresco which is perfect for entertaining year-round plus a secure rear yard with room to play, a garden shed, and a thriving veggie patch ready for your green thumb.
Positioned moments from Waurn Ponds Shopping Centre, High St shopping precinct, Epworth Hospital, Deakin University, Geelong ring road to the Surf Coast and Melbourne, private and public schools, this location delivers a convenient and connected lifestyle.
• 4 well sized bedrooms with built in robes
• 2 separate living areas
• Contemporary kitchen, dining and lounge
• Large central bathroom with bath, shower and vanity
• An expansive rear yard and undercover pergola/entertaining area
• Land area: approx. 770m2
For more information or to inspect the property, contact James Osborne on 0499 486 723 today.
LOCATION
3216 BELMONT
PROPERTY DETAILS
Approx Size: 770.00
Car: 1
Bed: 4
Bath: 2
FLOORPLAN

